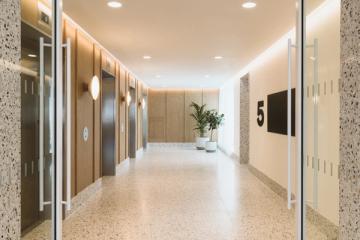In line with our Greenbuild Guidelines, we retained existing building fabric such as the raised-access floor, which offers practical cable management for a clean aesthetic and flexible workspace configuration. An exposed ceiling, improved services layout and low-energy linear LED lighting maximise natural light and sightlines, while slimmed-down beams and reduced perimeter columns contribute to a clean, bright, and spacious environment.
103 Wigmore Street (5th Floor)
- Type
Office
- Size
10,122 sq ft
(940 sq m)
- Completion
February 2025
- Main Contractor
Vincent White
- Project Manager
Constructive
- Architect
MSMR Architects
- Mechanical and Electrical Engineer
WSP

We have transformed the 5th Floor at 103 Wigmore Street into a bright, spacious and inviting workplace.


Next Case Study 101 Wigmore Street (3rd Floor)






