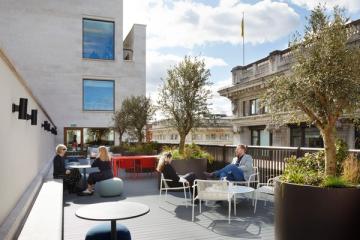Situated in the heart of the West End, the interior of Parcels Building reflects the fashion and arts scene associated with the surrounding area and attracts creative customers who animate the building throughout the day and evening. Amenities include an on-site barista bar, two breath-taking roof terraces and a double height events space with amphitheatre-style seating. We were pleased that 67% of the office space by floor area was let before we had opened the building. The layouts of the floors can be seamlessly adjusted, allowing resident business to expand their office space as they grow.
DSP X Fora
- Type
Offices
- Size
26,000 sq ft (2,415 sq m)
- Completion
March 2023
- Architects
Piercy & Co Architects
- Project Manager
Blackburn & Co
- Quantity Surveyor
Turner & Townsend / Alinea
- Mechanical and Electrical Engineer
Cundall
- Structural Engineer
Elliott Wood
- Sustainability Consultant
Buro Happold

In partnership with Fora, we appointed Piercy & Co Architects to create six floors of beautifully designed workspace within the Parcels Building.




Next Case Study UNTIL Marylebone







